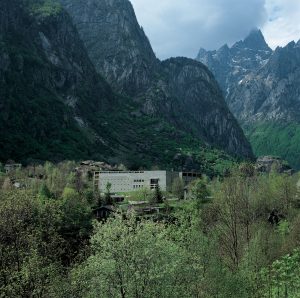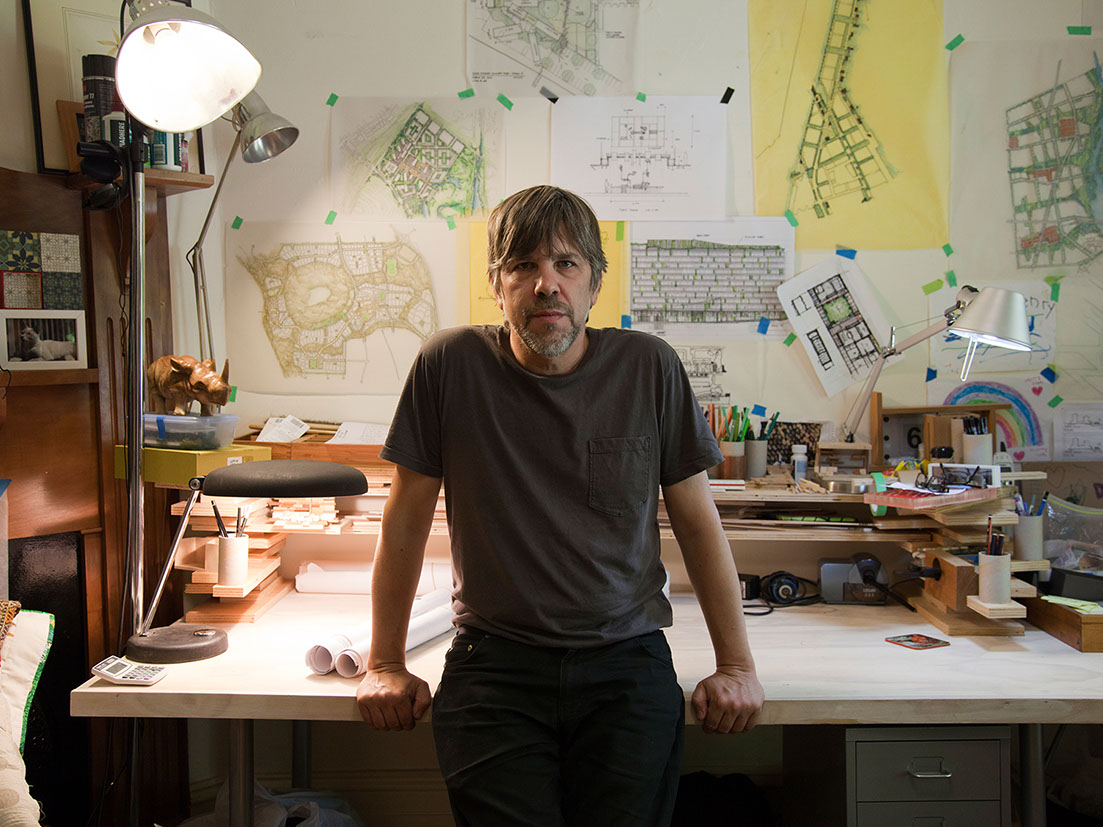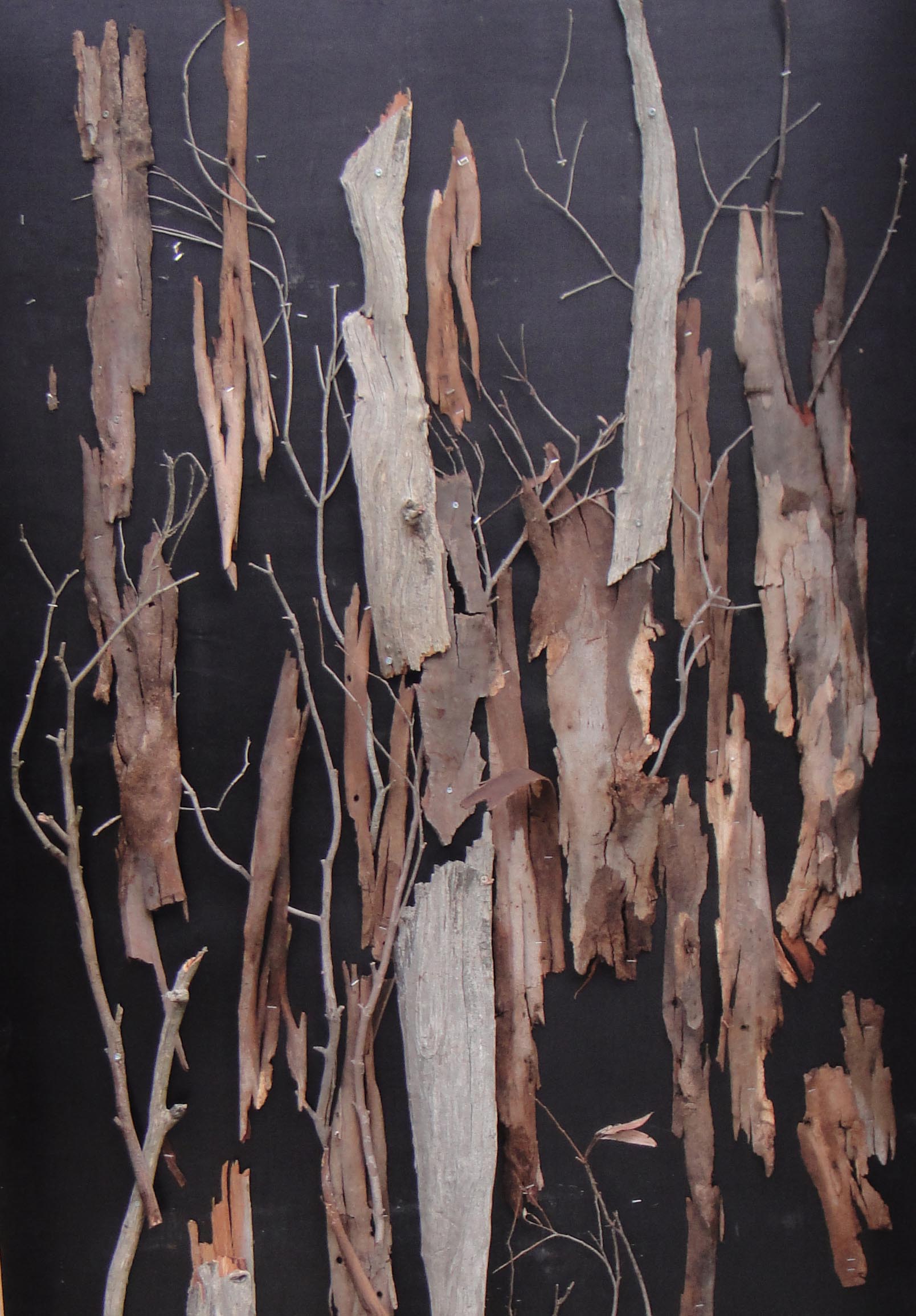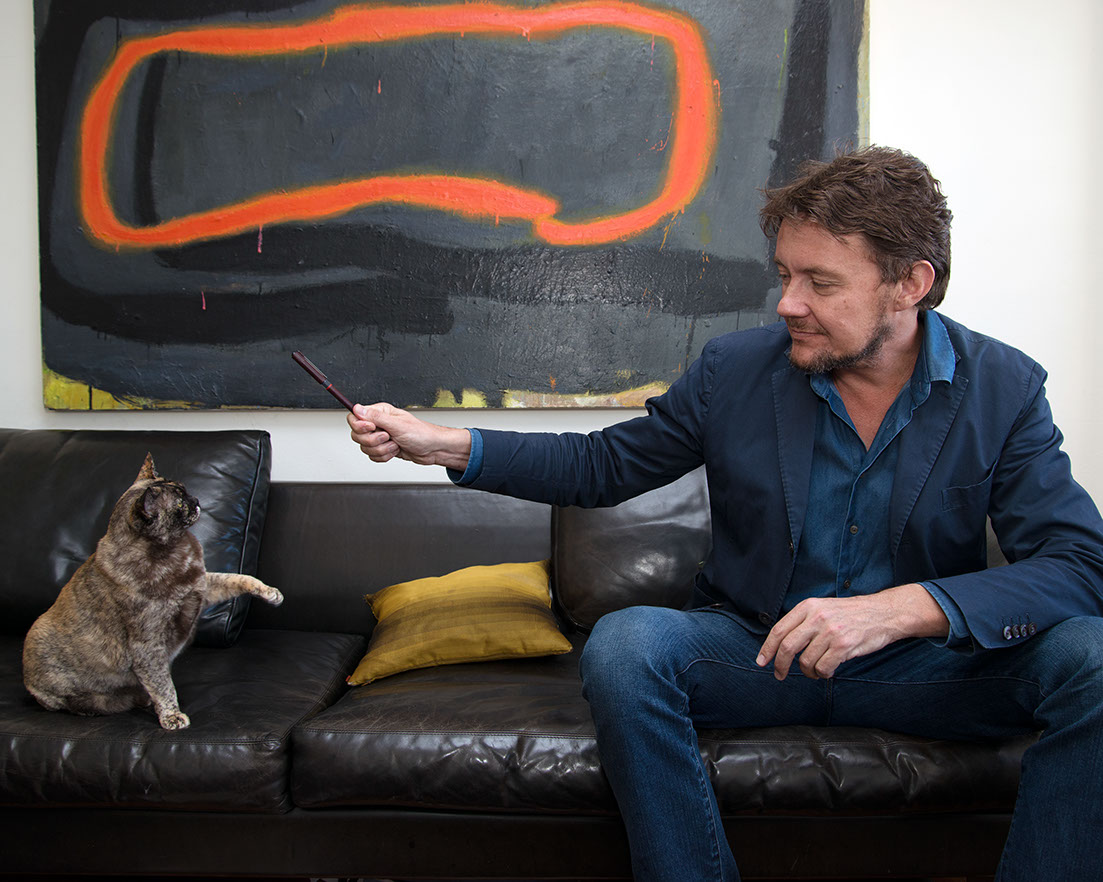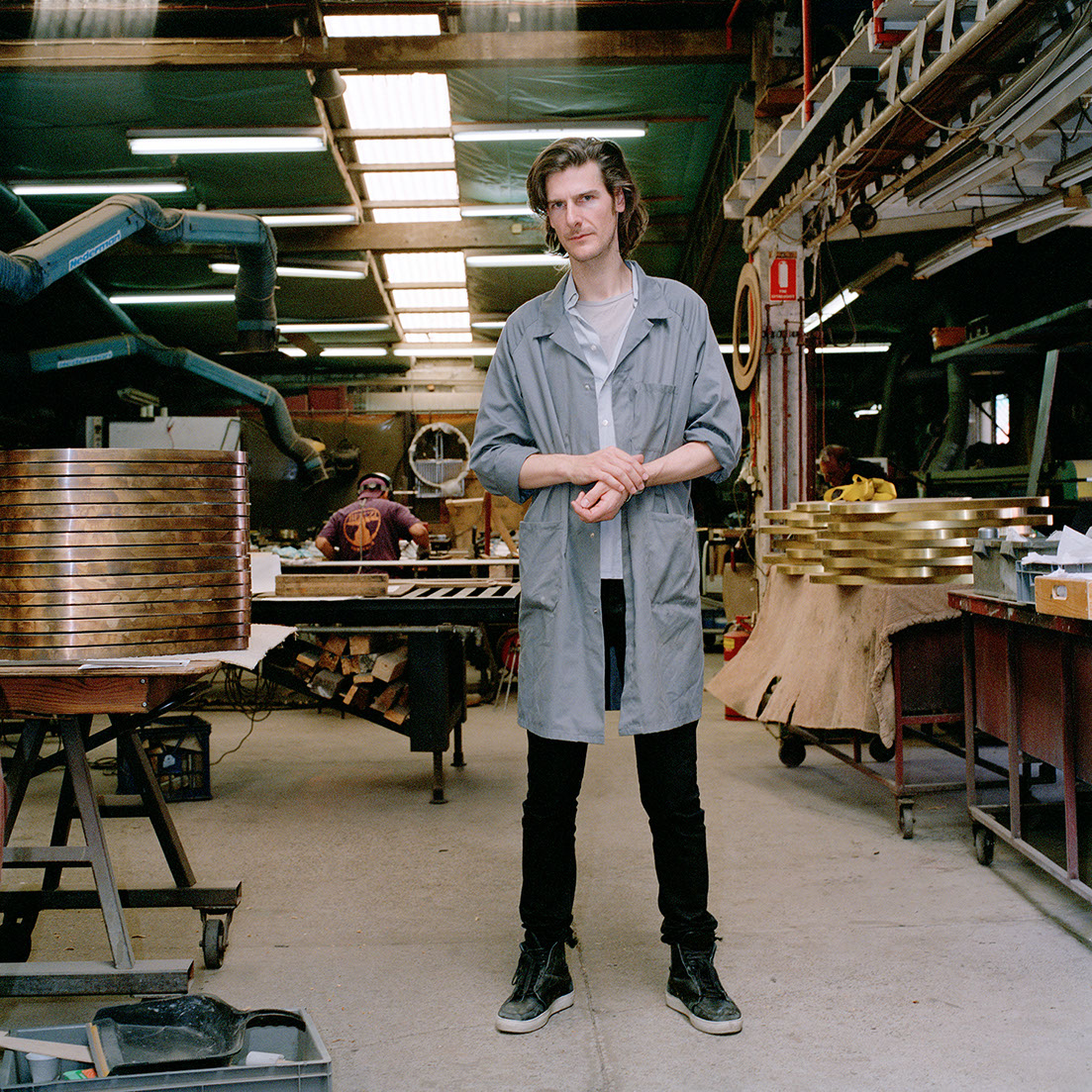The Grand Stair
The grand stair leads up to Hotel Hotel ground floor and the Monster kitchen and bar…
She’s a pretty thing. She has won a number of awards including ‘World Interior of the Year’ (in 2015 at the World Festival of Interiors in Singapore) and the ‘National Award for Interior Architecture’ (in 2014 from the Australian Institute of Architects).
The stair was designed in collaboration between (our parents) Molonglo Group, March Studio and Oculus; and built by artisan carpenters, CBD Contracting, and carpenter Steve from Deep in the Woods over five months.
We had a chat to Rodney Eggleston from March Studio about the process of making the stair which consists of stair treads and a huge overhanging installation… The gist of the process is as follows – let the location inform the materials and then let the materials inform the design. In Nishi’s case, the creative catalyst was the splendour of the construction site itself: chaotic but precise. March also prescribes to the philosophy of “letting the material be the material” by using them in their natural state.
This process, inspiration and philosophy led to the sourcing of reclaimed timber collected from a house; a basketball court; from the Nishi construction site itself; and from off cuts of Nishi’s own lovely Blackbutt (Eucalyptus pilularis) timber façade.
The ceiling feature consists of 2150 pieces of said reclaimed wood and “then shiteloads more in the stair”, and 1200 steel rods that hold the wood in place. Because of the different wood widths and sizes, no two steel rods are the same, and each one was individually designed with holes of different widths, and at different distances to each other. The intricate and precise nature of the detailing is mental. Their kindred maker spirits, CBD, patiently cut and drilled the wood and steel according to the never-ending master plan and slowly shaped the stair over five months. Steve from Deep in the Woods cut and assembled the jenga style stair treads.
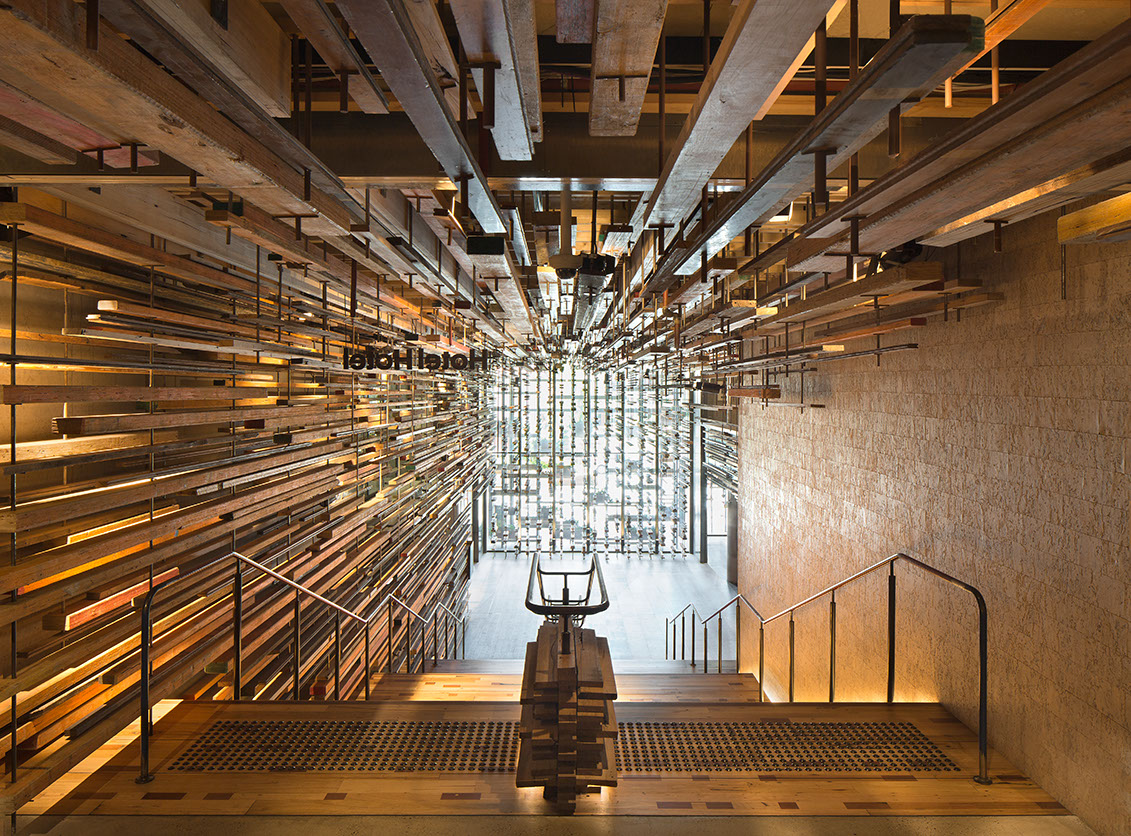
The Grand Stair shot by Tom Roe
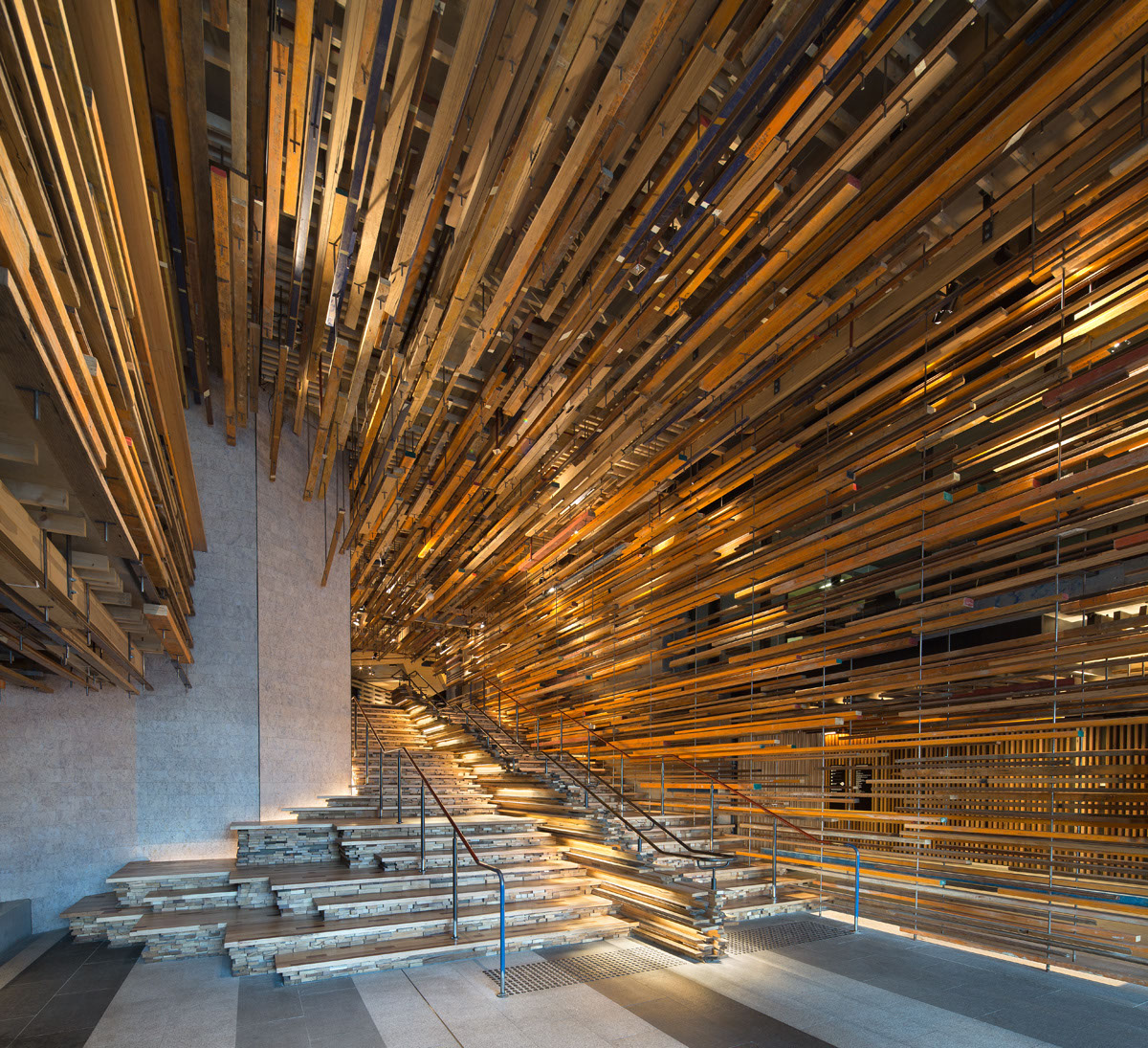
The Grand Stair shot by Tom Roe

The Grand Stair shot by Tom Roe
