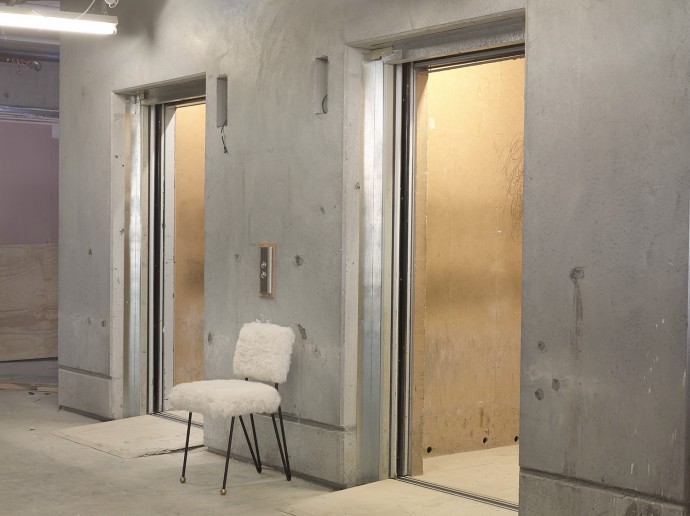How to maintain our furniture arrangements (public lounge)

This 'How to' is designed to protect the integrity of the furniture arrangements throughout the public lounge.
The Front Office Manager, Night Manager, General Manager, F&B Supervisor and Food and Beverage Manager must ensure the required level of quality for this procedure is maintained at all times and that all staff, contractors and suppliers that this procedure affects are aware and trained.
PROCEDURE
- The GENERAL MANAGER, RESTAURANT MANAGER AND FRONT OFFICE MANAGER must perform regular ground floor walks to maintain furniture arrangements AT ALL TIMES throughout the day by using the furniture quality control checklist.
- Two people are required to move furniture items, except stools and small coffee tables. Never drag items – it sounds bad, it looks bad and could damage the floor or the item.
- In the public lounge all plates, glasses, leftovers, newspapers etc. must be continually cleared from table tops and coffee tables. There can be no build up at any time. Tables must always be clear and clean. Front Office staff should assist by clearing plates, glasses, leftovers from seating arrangements in the reception and library zone. These items can be placed neatly on the Monster kitchen pass. Front of House staff should never walk behind the bar under any circumstances.
- Scan for appropriate clear space between items. Generally always allow around 50cm of clear space between coffee tables and sofas. Generally always allow around 10cm of clear space between small coffee tables and armchairs or stools – coffee tables and seating should never be touching.
- Items not in use, such as additional chairs should be removed from the floor, never stacked in locations such as under the pass or behind the steel door in the salon. Spare chairs go in the kitchen corridor store – always!
- Refer to the Style Guide: Furniture for creative direction.
PROCEDURE FOR SPECIFIC ARRANGEMENTS
In the public lounges and monster kitchen and bar ensure the following;
Fire Hearth Setting
- Active arrangements – sofas and chairs set to talk to one another.
- Clear space between all items.
- Ensure uninhibited entry points into and out of the setting.
- The backs of the armchairs should never butt up against the fire hearth, allow at least one hand span.
- There should be 50cm of clear space between the coffee table and the sofa.
- There should be 10cm of clear space between small coffee table and armchairs.
- At the end of each evening, pad down and shake fire hearth cushions (the velvet cushions on concrete plinth). The filling needs to be reshaped and replumped so that it is distributed evenly (not pushed to the back).
- Zips on the fire hearth cushions should always be at the back.
- Armchairs and sofas arranged with the two front feet on the rug and the two back feet off the rug.
- Rugs should always be sitting flat and straight under the furniture arrangements, never bunched. It takes a few people to straighten the rug, if you see it wonky rally some friends, pls don’t leave it.
Brass Tables and Rag Stool Settings
- Alternate the position of the rag stools. Table 1 – rag stools between the fire hearth and the coffee table. Table 2 – coffee table between rag stools and fire hearth cushion seating. Table 3 – rag stools between the fire hearth seating and the table.
- In all arrangements rag stools should be nestled into the table, aligning with the contour of the coffee table.
- Hold stools off the coffee table by about 5 -10cm
- At the end of each day, the rag stool and large rag cushions need to be brought back to life. Run fingers vigorously through the textile to lift the pile.
Brass Tables and Leather Stools Settings
- Leather stools should be casually arranged underneath the long tables (not overly regimented)
Feasting Tables Settings
- Hold the backs of chairs off tables by about 5-10cm. They should never butt up against the table.
Charles Wilson Sofa Setting
- Ensure uninhibited entry points into and out of the setting.
- There should be 50cm of clear space between the coffee table and the sofa.
Library
- The rug in the library should always be sitting flat and straight under the furniture arrangements, never bunched. Again, ask some friends for help. It takes a few people to move it.
In the Monster salon and dining rooms ensure the following;
Leather Banquette Dining Arrangements
- Leather chairs wedged into the table legs.
- Hold the backs of chairs off the tables by 10cm.
Central Dining Tables
- Ensure there is even space between each chair at each table.
- Hold the backs of chairs off the tables by 10cm.
Wire Chair Settings
- Armchairs at 45 degrees.
- Coffee table nestled to the back of the chair and sofa.
- All sofas in the arrangement should be inline. Two sets of two with a service zone in between.
Fire and Lounge Settings
- There should be 50cm of clear space between the coffee table and the sofa..
- Japanese bamboo blinds are fully closed during daylight hours.
- Japanese bamboo blinds are fully opened at sunset and throughout the evening.
-
How to maintain our furniture arrangements (public lounge) references
- Style guide: furniture
- How to preserve our furniture
- How to move (or not move) furniture