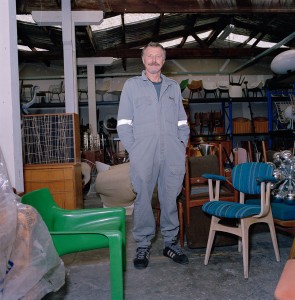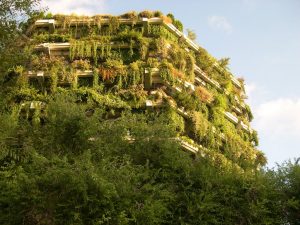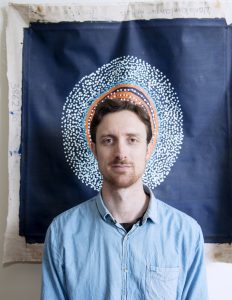1. They did what human beings looking for freedom, throughout history, have often done. They left.
Stories
Stories
What we are thinking about,people we’ve met,what we’re up to.
By Date / A-Z
The Story of the Salon and Dining rooms
(Architecture, Furniture)
A story about the thoughts that were thought whilst creating the Monster kitchen and bar’s Salon and Dining rooms.
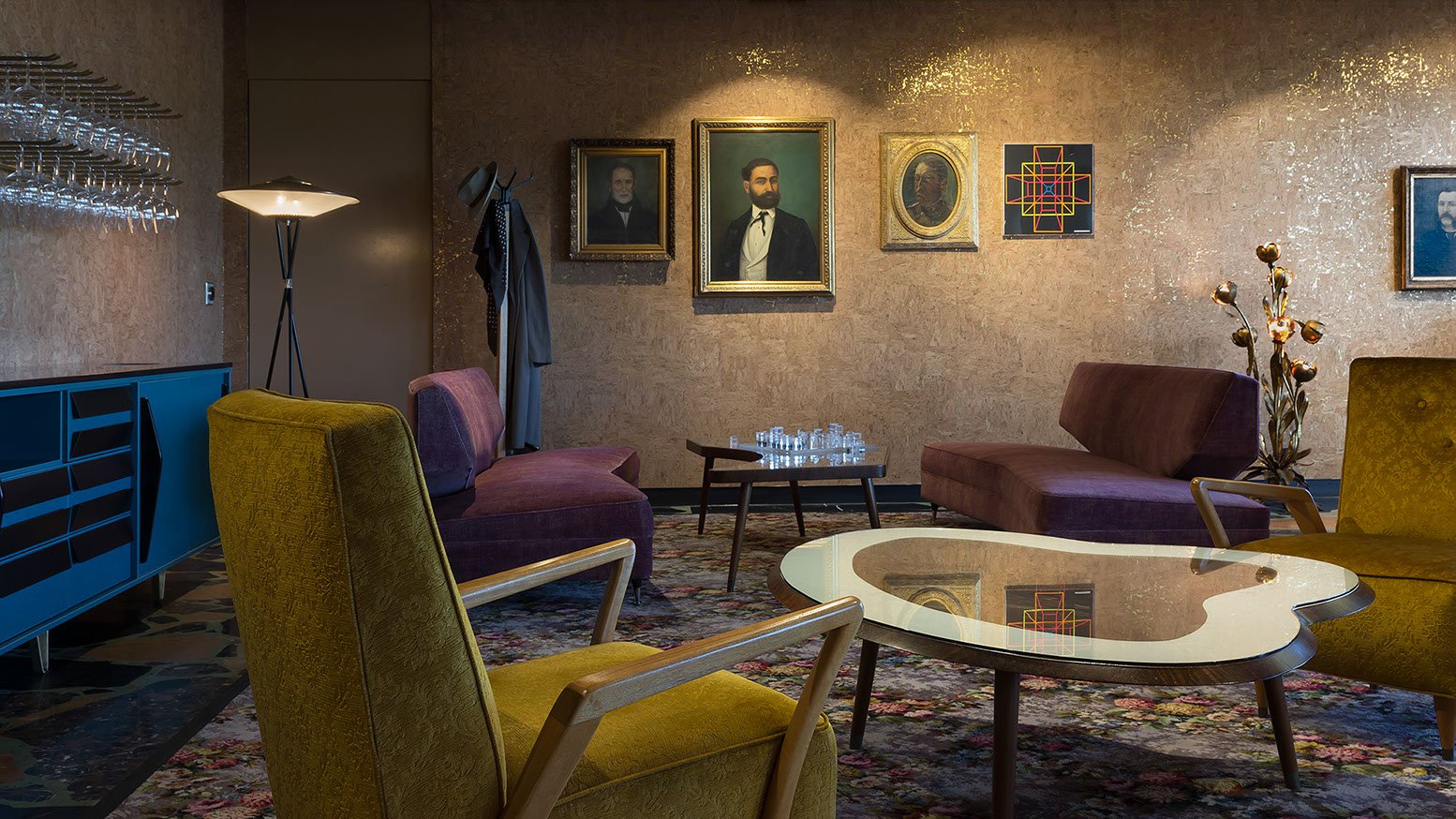
(1 of 5) Photo by Ross Honeysett
The story of the design of the Monster’s Salon and Dining rooms may not be one that you’d expect.
It draws on a rich and important chapter of Australian immigration – a re-interpretation of the suburban family rooms of immigrants in Australia from the 1940s to 1980s, post WWII.
It is a layered story of domestic places.
It is at once a parlour for receiving guests, for talking art and politics, a living room for lolling around by the fire with friends, and a room for sharing meals.
The floor is a monolithic polished shattered terrazzo with hidalgoite green oxide seams. Terrazzo was first invented by construction workers in Venice – a low cost way to tile their living rooms with off cuts from work that they sealed with goat’s milk.
An original and unused early 1950s floral-pattern Axminister broadloom carpet from England has been remade as a rug that provides a setting for a collection of armchairs designed by Viennese furniture maker Paul Ernst Kafka who himself emigrated to Australia in 1939.
The rest of the seating is an assembly of Australian vintage boomerang lounges that sit alongside wireframe chairs and original decorative painted metal screens. They sidle up to Kafka side tables and Max Lamb designed nougat-like Marmoreal tables, and engineered marble fashioned by Molonglo Group and its collaborators into dining tables.
Perspex mirrors and plexi-bead columns and totems honour the often over-the-top indulgent adornment of many of the proud suburban lounges of the newly arrived at that time.
The spaces are illuminated with domestic table lamps alongside a massive 1970’s Barovier & Toso Murano chandelier suspended low over a wild veined green quartzite feasting table that comfortably seats up to ten diners.
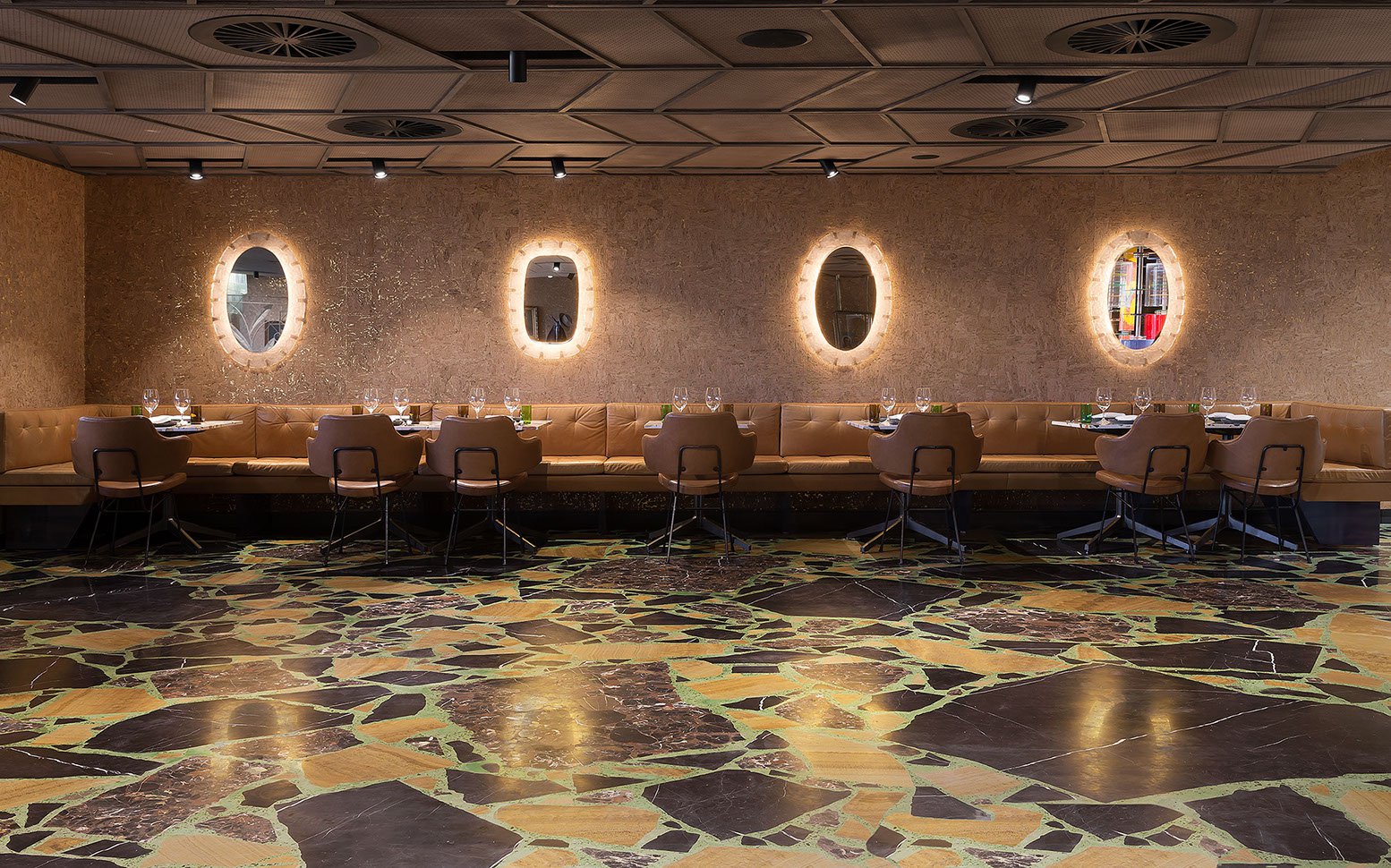
(2 of 5) THE MONOLITHIC TERRAZZO
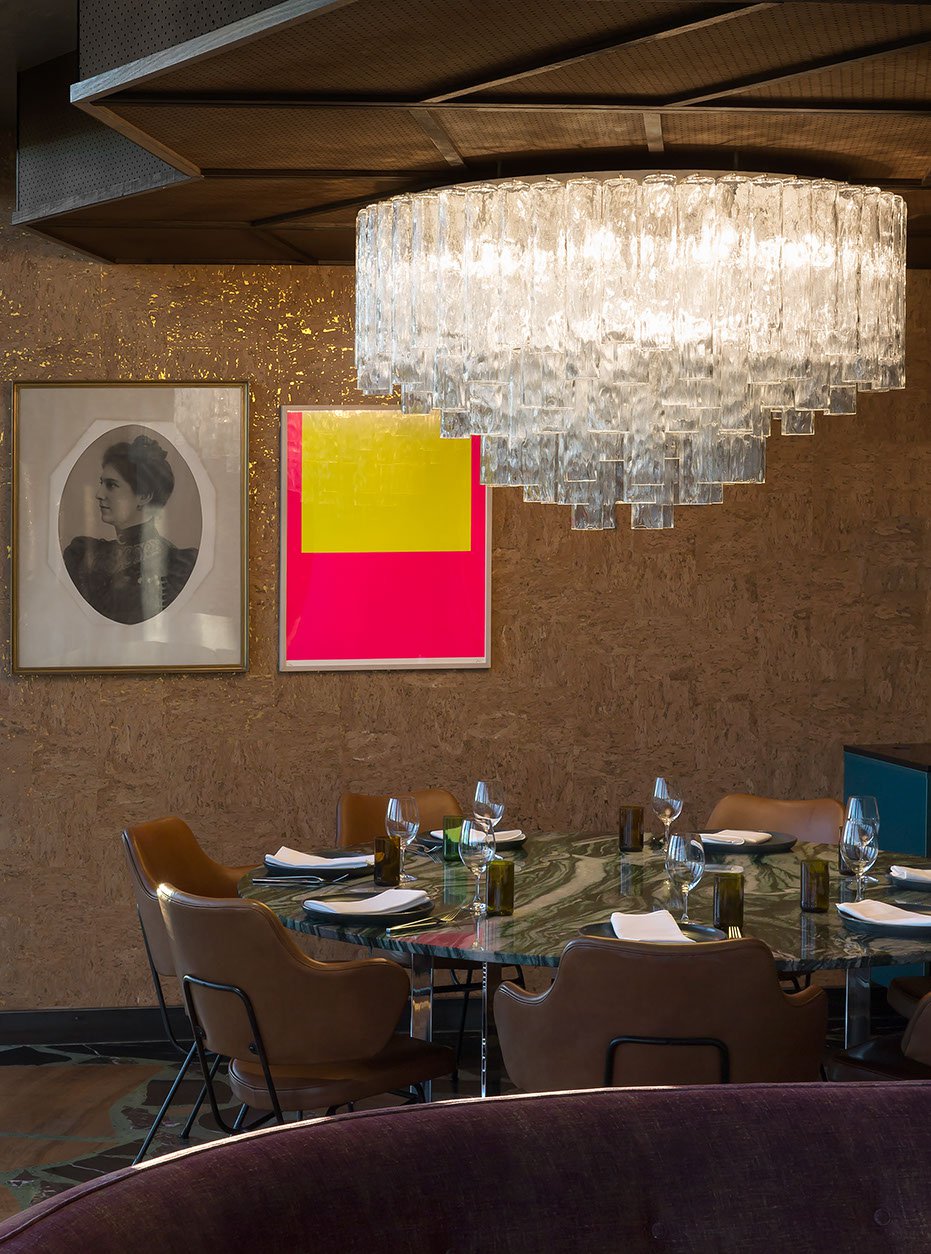
(3 of 5) THE 1970’S BAROVIER & TOSO MURANO CHANDELIER
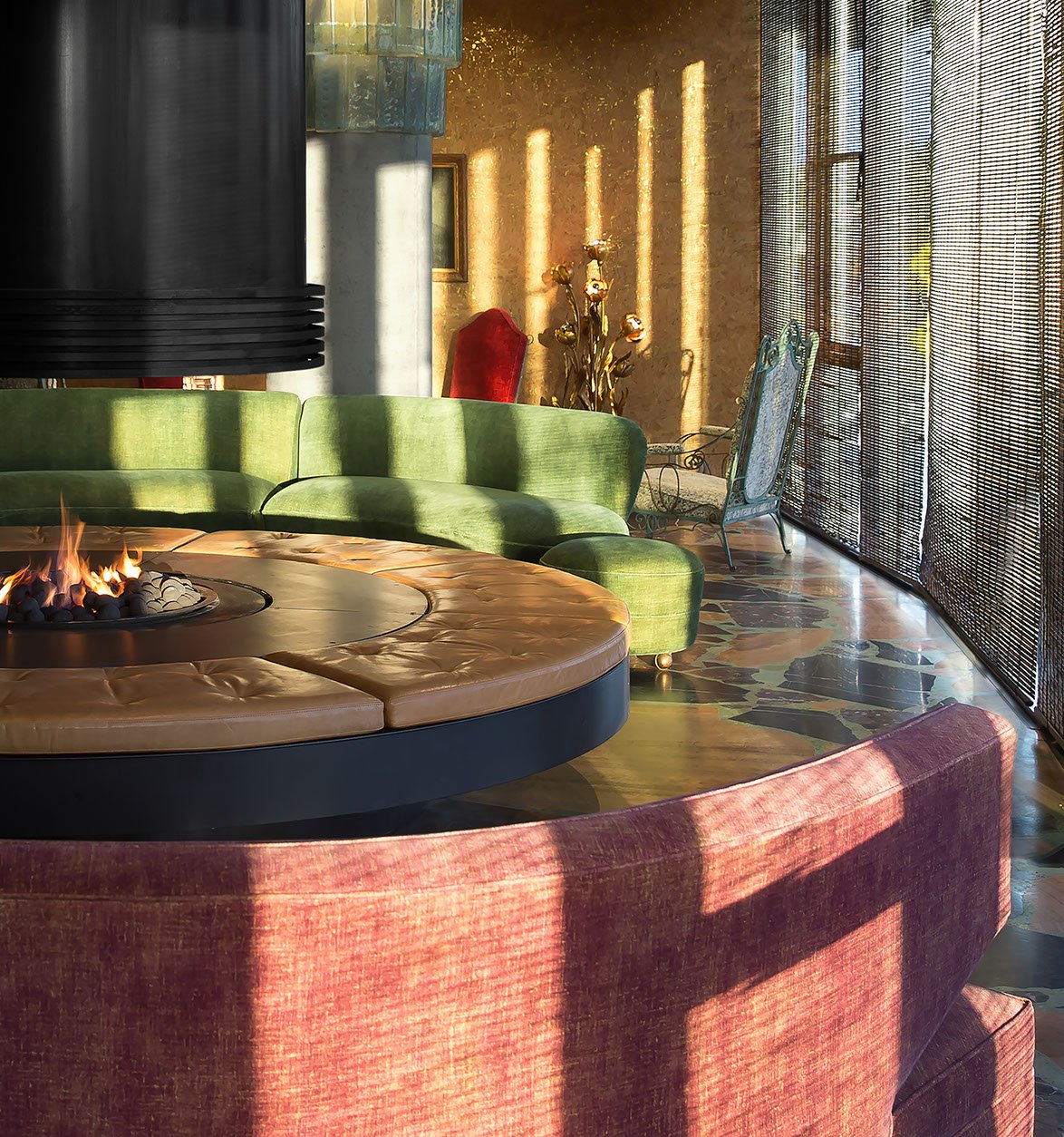
(4 of 5) THE IN-THE-ROUND FIREPLACE
Shards of 1960s Mazzega opaline glass have been re-appropriated to create a custom column light.
The in-the-round fireplace is the heart of the rooms – the centerpiece back-warmer to settle new arrivals in from chilly winter evenings. Views across Lake Burley Griffin to Parliament House and the surrounding mountains contextualise the space into its uniquely Australian landscape.
An eclectic mix of Greek icons, 1850s oil paintings and 1960s neon prints as well as objects collected in curiosity shops and flea markets gild the whole, telling precious folk stories, which if left untold would disappear.
This chapter is about how immigration increases the textures, layers and dimensions of a place’s cultural fabric.
It is an important story. Especially in a time when the number of people displaced by conflict is at its highest number ever since the aftermath of WWII.
It is a combination of old and borrowed ways that at once salutes the past and act as an offering in the hope for pluralism and diversity now and in the future.
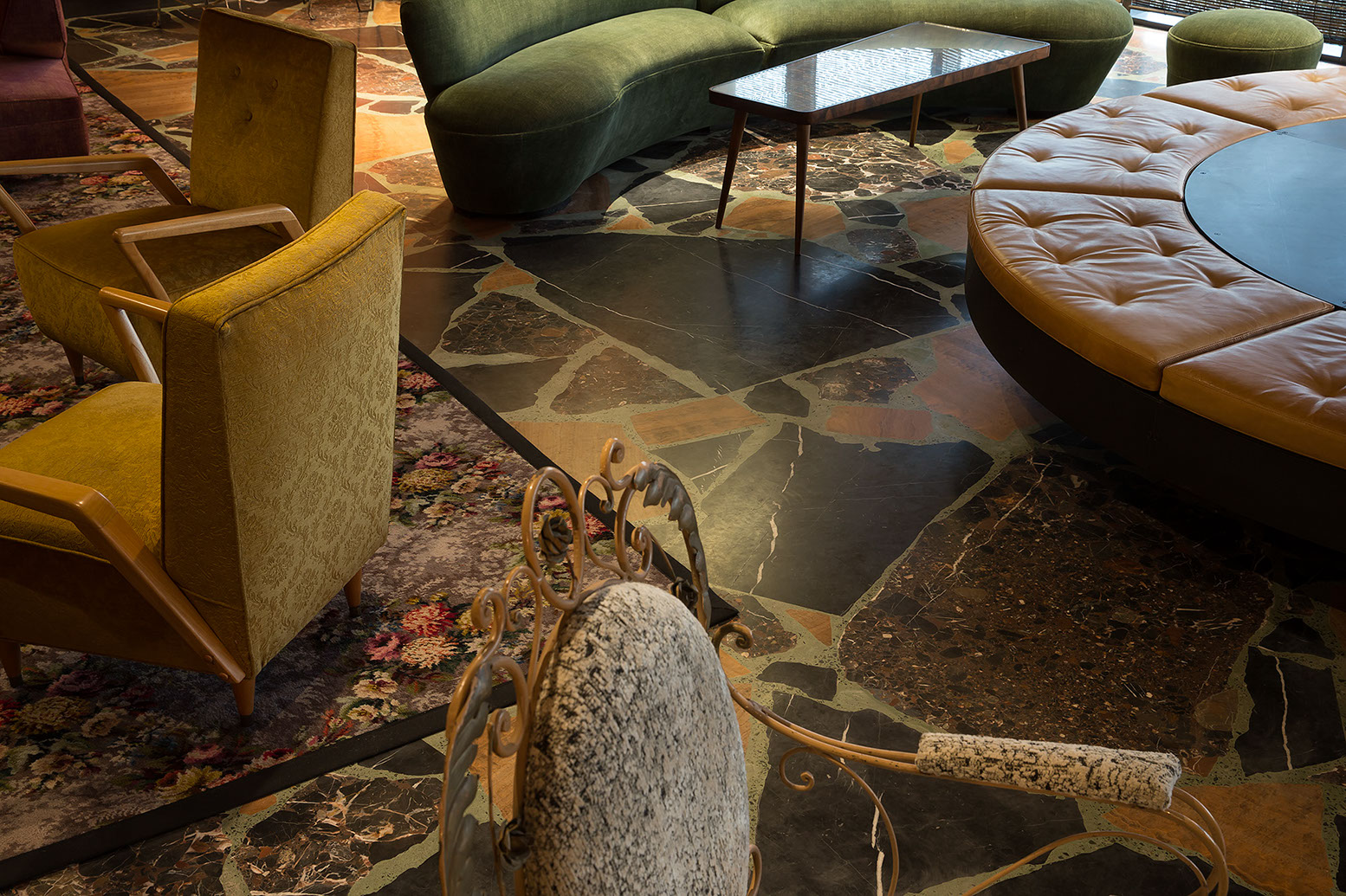
(5 of 5)
